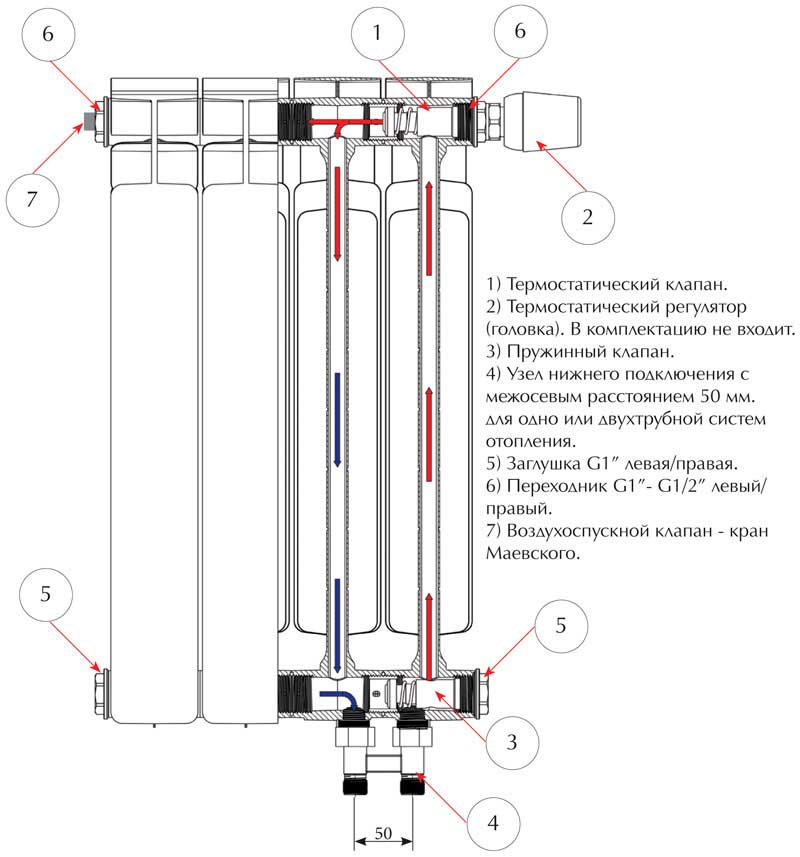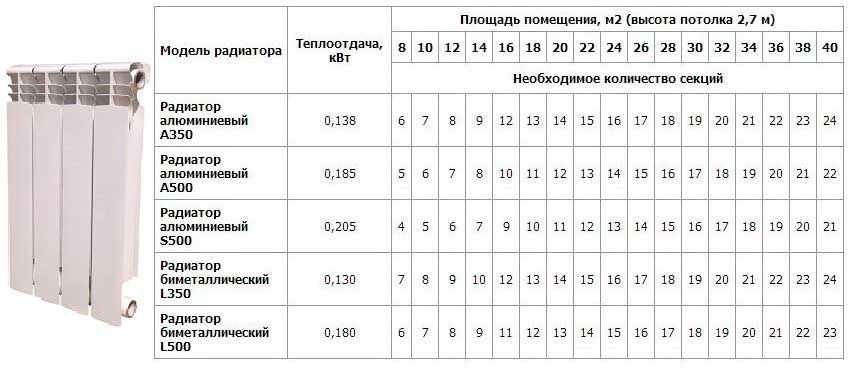In order for the regular heating mode to provide a comfortable temperature in the rooms of the apartment, there must be enough radiator sections under each window sill. Sometimes, in corner apartments, they do not fit under the window and are located along the wall.
Before replacing old batteries with stylish bimetallic devices, calculate their need using well-known calculation methods.
The principle and features of the bimetallic radiator
The main advantage and reason for the popularity of these radiators is that they are not inferior in strength to steel pipes. Thanks to the aluminum coating, they have:
- Excellent heat transfer coefficient;
- Long period of use;
- Stylish appearance;
- A light weight;
- The presence of nipples for connecting sections makes it easy to increase - reduce the length of the batteries, according to thermal calculations.

Calculation methods
The most popular are made using the actual area and volume of the heated room.
By area
The calculation by area is the simplest, but it allows you to determine the number of sections, only in apartments with a height of about 2.5 m. SNiP provides for a load per meter of 100 watts. This is the standard for the middle band. In the north beyond 60 latitude, it can be much higher.
Multiplying the area by 100, we get the power of standard heat consumption. Dividing it by the nameplate heat transfer of the fin, we get the number of fins for heating.
By volume
Calculation by volume is used where the ceilings are higher than 2.6 m. According to the regulations, for heating m.kub. depending on the type of building required:
- for panel 41 W,
- for brick 34 W.
Multiplying the area by the height of the room, we get the calculated volume in cubes.
Multiplying the number of cubes by the standard heat consumption of your house, we get the power of the standard heat consumption, which we use in the same way as in paragraph 2.1.
How many sections of a bimetallic radiator are needed per 1 m2
Another calculation method. Although it is approximate, it is successfully used by a plumber, in cases where the calculation concerns appliances of large total power.
Practitioners say that in an apartment with a standard height, one medium power provides heat for 1.8 meters of area. In this case, it is enough to know only the area of \u200b\u200bthe room. Dividing it by 1.8, we get the required number of ribs.

Parameters to consider when calculating
Approximate calculations attract with their simplicity, but do not provide reliable information. As a result, the landlord may freeze, or overpay for expensive radiators.
Accurate calculation must take into account many correction parameters:
- Glazing condition;
- Number of outer walls;
- their thermal insulation;
- Thermal regime of the upper room;
- Climatic characteristics of the region and other parameters.

Correction factors
The final heat consumption formula looks like the product of the normative value of heat - 100 W / m.kv, by correction factors that take into account the characteristics of the heat consumption of the room:
- K1 takes into account the design of the glazing. Accepted for paired wooden bindings 1.27. Windows with double glazing allow the use of a factor of 1.0. The value for a double-glazed window with three chambers is 0.85;
- K2 takes into account the quality of wall insulation and is taken for walls in two bricks per unit. With the worst degree of isolation, a coefficient of 1.27 is taken. Additional insulation allows the use of a reduction factor of 0.85;
- K3 reflects the ratio of the window area to the floor. If the percentage of glazing is put in the numerator, in the denominator see the heat consumption coefficient 50/0.8, 40/0.9, 30/1.0, 20/1.1 and 10/1.2;
- K4 takes into account the average temperature of the coldest week of the year. At -35 degrees it is 1.5, at -25 degrees - 1.3, at -20 degrees - 1.1, at -15 degrees - 0.9, and at -10 degrees - 0.7.
- K5 corrects for the number of exterior walls. With one outer wall in the room, it is 1.1, and each subsequent wall increases it by 0.1;
- K6 allows you to take into account the influence of the thermal regime of the upper room. A cold attic is taken as a unit, heated - 0.9. If there is a residential floor on top - 0.8;
- K7 expresses the dependence on the height of the room. Standard - 2.5 m, taken as a unit. An increase in height by half a meter gives reason to increase it by 0.05; at three meters - 1.05, three and a half - 1.1, four meters - 1.15, four and a half - 1.2.
Calculation example - how many sections are needed for a room of 18 m2
You live in a brick house in central Russia, where the coldest five-day period has an average temperature of minus 10 degrees. You live on the top floor, where there is an unheated attic above you, there are double-glazed windows on the windows, and the ratio of glazing to the floor is 30%. Moreover, you have a corner apartment, and the area of the room is 18 sq.m.
The formula for calculating the amount of heat will look like this:
100 W / per meter ×1.0 ×1.0 ×1.0 ×0.7 ×1.2 ×1.0 = 84 W/sq.m.
We multiply what happened by 18 meters and we get 1512 watts. Now we divide by the thermal power of one bimetallic fin, which we take as 170 W (and you should check it with the seller). It turned out 8.89 ribs or 9 pieces.
By analogy with this example, you can calculate how many sections you need for your room and not make a mistake when ordering.
